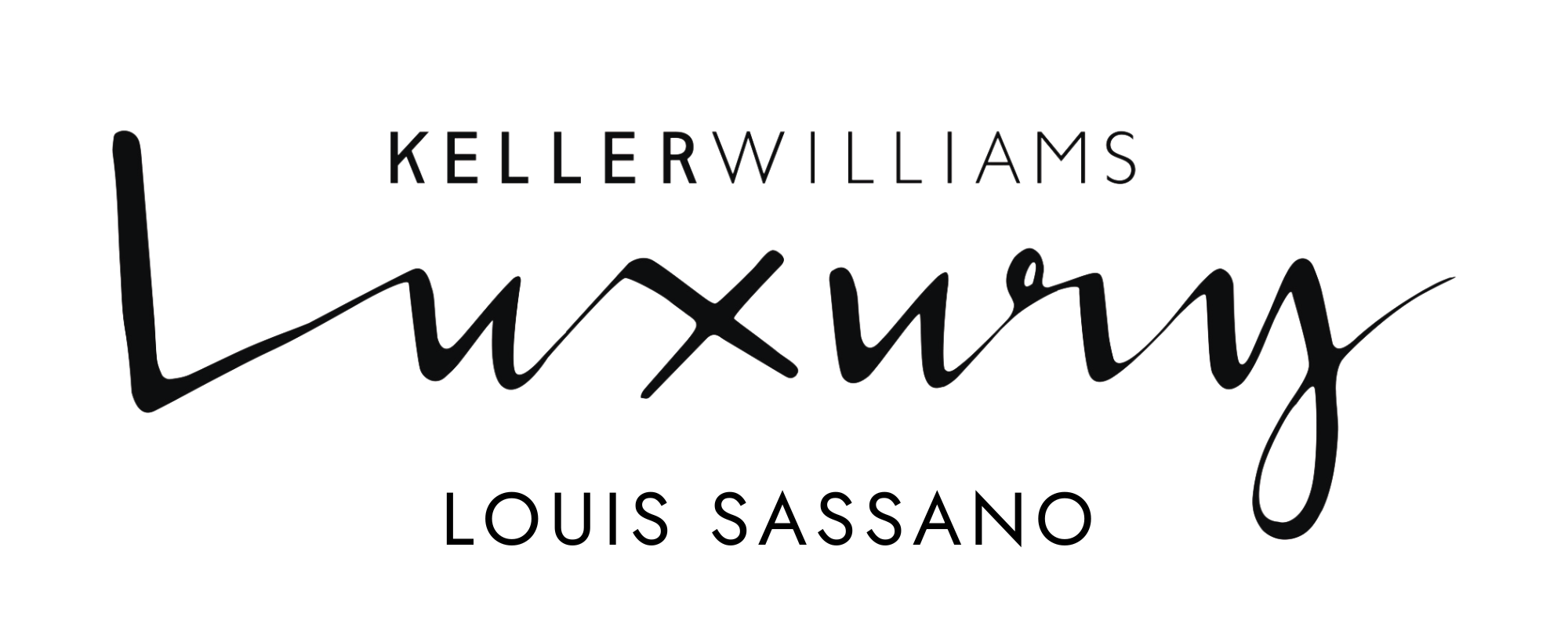OPEN HOUSE
Sat Jun 14, 1:00pm - 4:00pm
UPDATED:
Key Details
Property Type Townhouse
Sub Type Interior Row/Townhouse
Listing Status Active
Purchase Type For Sale
Square Footage 2,640 sqft
Price per Sqft $301
Subdivision Stonehurst
MLS Listing ID VAFX2245274
Style Colonial,Split Level
Bedrooms 4
Full Baths 3
Half Baths 1
HOA Fees $315/qua
HOA Y/N Y
Abv Grd Liv Area 1,760
Year Built 1981
Available Date 2025-06-08
Annual Tax Amount $7,961
Tax Year 2025
Lot Size 1,760 Sqft
Acres 0.04
Property Sub-Type Interior Row/Townhouse
Source BRIGHT
Property Description
The main level features an open floor plan with a living room, dining room, a powder room, and a beautifully updated kitchen with tile flooring, modern finishes, and SS appliances. The entire main level is finished with hardwood floors and recessed lighting throughout, creating a bright and inviting living space. Step right out to a new Trex deck, perfect for enjoying sunny days or entertaining outdoors.
Upstairs, you'll find three bedrooms and two full bathrooms, including a primary suite with updated walk-in closets and an en-suite bathroom. Each bedroom is equipped with a ceiling fan for added comfort.
The lower level offers a fourth bedroom, a full bath, and a spacious recreation room featuring a wood-burning fireplace, built-in cabinetry, a wet bar, and luxury vinyl plank flooring. There's also a fully finished utility room and an under-stairs storage area.
Additional upgrades include a new roof and gutters (2023), new windows (2020), and a fully renovated kitchen and primary bathroom (2020). The laundry has been conveniently relocated to the upper level, making daily living even easier. Two assigned 93JJ parking spaces are located directly in front of the home.
Ideally situated near the Mosaic District, Vienna/Fairfax Metro, and major commuter routes, this move-in-ready home combines comfort, location, and value.
Seller is a licensed real estate agent.
Location
State VA
County Fairfax
Zoning 213
Rooms
Other Rooms Living Room, Dining Room, Kitchen, Laundry, Recreation Room, Utility Room
Basement Connecting Stairway, Fully Finished, Daylight, Partial, Full
Interior
Interior Features Built-Ins, Breakfast Area, Carpet, Ceiling Fan(s), Combination Kitchen/Dining, Floor Plan - Open, Kitchen - Eat-In, Pantry, Primary Bath(s), Recessed Lighting, Walk-in Closet(s), Wet/Dry Bar, Wood Floors
Hot Water 60+ Gallon Tank, Electric
Heating Heat Pump(s)
Cooling Central A/C
Flooring Engineered Wood, Luxury Vinyl Plank, Carpet
Fireplaces Number 1
Fireplaces Type Wood
Inclusions Second fridge in the basement
Equipment Built-In Microwave, Dishwasher, Disposal, Dryer - Electric, Dryer - Front Loading, Energy Efficient Appliances, Extra Refrigerator/Freezer, Icemaker, Humidifier, Oven/Range - Electric, Washer - Front Loading, Washer/Dryer Stacked, Water Heater, Refrigerator
Furnishings No
Fireplace Y
Window Features Energy Efficient
Appliance Built-In Microwave, Dishwasher, Disposal, Dryer - Electric, Dryer - Front Loading, Energy Efficient Appliances, Extra Refrigerator/Freezer, Icemaker, Humidifier, Oven/Range - Electric, Washer - Front Loading, Washer/Dryer Stacked, Water Heater, Refrigerator
Heat Source Electric
Laundry Upper Floor, Has Laundry, Washer In Unit, Dryer In Unit
Exterior
Exterior Feature Deck(s), Patio(s)
Garage Spaces 2.0
Parking On Site 2
Fence Fully
Utilities Available Electric Available, Sewer Available, Water Available
Amenities Available Common Grounds
Water Access N
Roof Type Shingle
Accessibility None
Porch Deck(s), Patio(s)
Total Parking Spaces 2
Garage N
Building
Story 3
Foundation Block
Sewer Community Septic Tank
Water Community
Architectural Style Colonial, Split Level
Level or Stories 3
Additional Building Above Grade, Below Grade
Structure Type Dry Wall
New Construction N
Schools
Elementary Schools Fairhill
Middle Schools Jackson
High Schools Falls Church
School District Fairfax County Public Schools
Others
Pets Allowed Y
HOA Fee Include Lawn Care Front,Management,Road Maintenance,Snow Removal,Trash,Common Area Maintenance
Senior Community No
Tax ID 0484 11 0276
Ownership Fee Simple
SqFt Source Assessor
Acceptable Financing Cash, Conventional, FHA
Listing Terms Cash, Conventional, FHA
Financing Cash,Conventional,FHA
Special Listing Condition Standard
Pets Allowed No Pet Restrictions

Get More Information
- Homes For Sale in Voorhees, NJ
- Homes For Sale in Willingboro, NJ
- Homes For Sale in Merchantville, NJ
- Homes For Sale in Runnemede, NJ
- Homes For Sale in Sewell, NJ
- Homes For Sale in Somerdale, NJ
- Homes For Sale in Maple Shade, NJ
- Homes For Sale in Woodbury, NJ
- Homes For Sale in Audubon, NJ
- Homes For Sale in Tuckerton, NJ
- Homes For Sale in Cherry Hill, NJ
- Homes For Sale in Mount Laurel, NJ
- Homes For Sale in Medford, NJ
- Homes For Sale in Moorestown, NJ



