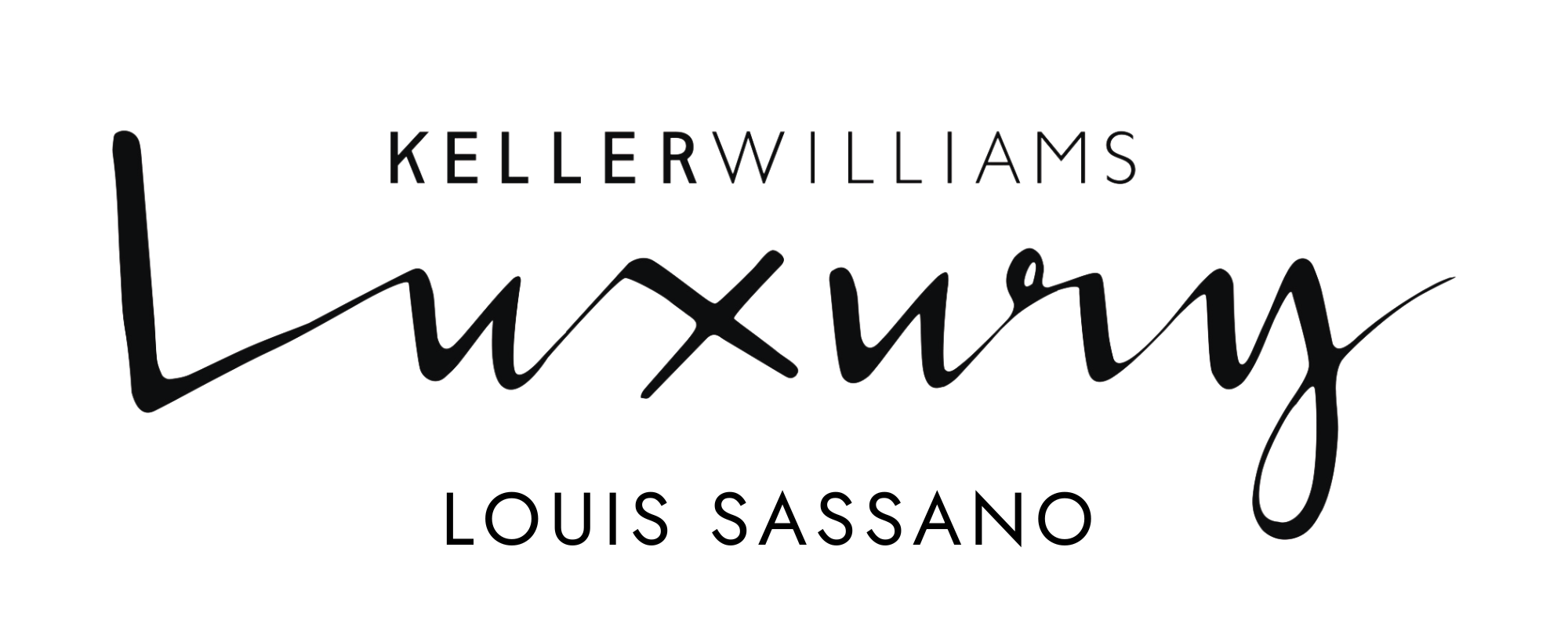UPDATED:
Key Details
Property Type Single Family Home
Sub Type Detached
Listing Status Active
Purchase Type For Sale
Square Footage 2,160 sqft
Price per Sqft $393
Subdivision Slaughter Beach
MLS Listing ID DESU2087888
Style Coastal,Reverse
Bedrooms 3
Full Baths 2
Half Baths 1
HOA Fees $500/ann
HOA Y/N Y
Abv Grd Liv Area 2,160
Year Built 2011
Available Date 2025-06-06
Annual Tax Amount $1,091
Tax Year 2024
Lot Size 7,405 Sqft
Acres 0.17
Lot Dimensions 75.00 x 103.00
Property Sub-Type Detached
Source BRIGHT
Property Description
Welcome to your dream beach house in the gated community of Southern Pointe Shores located in the Slaughter Beach area of Milford Delaware. This elevated 2-story, 3-bedroom, 2.5-bath home is a true gem—offering sweeping views of the Delaware Bay and the Prime Hook National Wildlife Refuge. Whether you're watching the sunrise with your morning coffee or winding down with sunsets from the back decks, every moment feels like a vacation.
As you step inside the 1st level foyer you will see two large closets, including a sliding-door entry closet and a spacious storage closet under the stairs. Next are 2 bedrooms with ample sized closets and tranquil marsh views, a full hall bathroom with coastal inspired tile, laundry room, with stackable front load washer and dryer and a spacious primary suite with two walk-in closets, a large ensuite bath with double sinks a large soaking tub and walk in shower, and private covered porch with access to the fenced yard.
Upstairs, you'll fall in love with the sun-filled open-concept living space—perfect for entertaining or relaxing by the gas fireplace. The gourmet kitchen offers a large island with seating for 4+, built-in cooktop, walk-in pantry, and sleek modern finishes. Step outside to two open porches (one is on the rooftop with panoramic views) or relax year-round in the oversized enclosed porch with bay views.
This charming home comes partially furnished, so you can start enjoying coastal living right away. The fenced yard is ideal for pets or gardening, and the ground level offers ample storage and parking for all your beach toys and gear.
Features:
3 Bedrooms | 2.5 Bathrooms-
Primary suite with two walk-in closets-
Open floor plan with abundant natural light-
Gas fireplace and stylish living area-
Corian countertops-
Three porches 2 open 1 covered + expansive enclosed porch-
Vermont White Pine Flooring-
Partially furnished for immediate enjoyment-
Large fenced yard-
Generous ground-level storage and parking-
Private gated community with beach access via Simpson Avenue-
Panoramic views of Delaware Bay & Prime Hook National Wildlife Refuge.
If you're seeking a full-time residence or a relaxing vacation escape, this home offers the perfect blend of comfort, privacy, and natural beauty.
Don't miss this rare opportunity to own a slice of coastal paradise.
Schedule your private showing today!
Location
State DE
County Sussex
Area Cedar Creek Hundred (31004)
Zoning TN
Direction Northeast
Rooms
Main Level Bedrooms 3
Interior
Interior Features Ceiling Fan(s), Combination Kitchen/Living, Dining Area, Floor Plan - Open, Pantry, Primary Bedroom - Bay Front, Walk-in Closet(s), WhirlPool/HotTub
Hot Water Tankless
Heating Heat Pump - Electric BackUp, Forced Air
Cooling Central A/C
Flooring Wood
Fireplaces Number 1
Fireplaces Type Gas/Propane
Inclusions Partially Furnished
Equipment Built-In Microwave, Cooktop, Dryer - Front Loading, Refrigerator, Dishwasher, Oven - Wall, Water Heater - Tankless, Water Conditioner - Owned, Washer - Front Loading
Furnishings Partially
Fireplace Y
Window Features Casement
Appliance Built-In Microwave, Cooktop, Dryer - Front Loading, Refrigerator, Dishwasher, Oven - Wall, Water Heater - Tankless, Water Conditioner - Owned, Washer - Front Loading
Heat Source Propane - Leased
Laundry Lower Floor
Exterior
Exterior Feature Porch(es), Deck(s)
Garage Spaces 4.0
Fence Vinyl
Utilities Available Cable TV Available, Propane, Water Available, Electric Available
Amenities Available Common Grounds, Gated Community
Water Access N
View Water, Scenic Vista, Panoramic, Bay
Roof Type Architectural Shingle
Street Surface Other
Accessibility None
Porch Porch(es), Deck(s)
Road Frontage HOA
Total Parking Spaces 4
Garage N
Building
Lot Description No Thru Street, Rear Yard
Story 3
Foundation Pilings
Sewer Septic Exists, Septic = # of BR
Water Private/Community Water
Architectural Style Coastal, Reverse
Level or Stories 3
Additional Building Above Grade, Below Grade
Structure Type Dry Wall
New Construction N
Schools
School District Milford
Others
Pets Allowed Y
HOA Fee Include Road Maintenance,Security Gate,Common Area Maintenance
Senior Community No
Tax ID 230-04.00-52.02
Ownership Fee Simple
SqFt Source Assessor
Security Features Security Gate,Smoke Detector
Acceptable Financing Cash, Conventional
Horse Property N
Listing Terms Cash, Conventional
Financing Cash,Conventional
Special Listing Condition Standard
Pets Allowed Cats OK, Dogs OK

Get More Information
- Homes For Sale in Voorhees, NJ
- Homes For Sale in Willingboro, NJ
- Homes For Sale in Merchantville, NJ
- Homes For Sale in Runnemede, NJ
- Homes For Sale in Sewell, NJ
- Homes For Sale in Somerdale, NJ
- Homes For Sale in Maple Shade, NJ
- Homes For Sale in Woodbury, NJ
- Homes For Sale in Audubon, NJ
- Homes For Sale in Tuckerton, NJ
- Homes For Sale in Cherry Hill, NJ
- Homes For Sale in Mount Laurel, NJ
- Homes For Sale in Medford, NJ
- Homes For Sale in Moorestown, NJ

