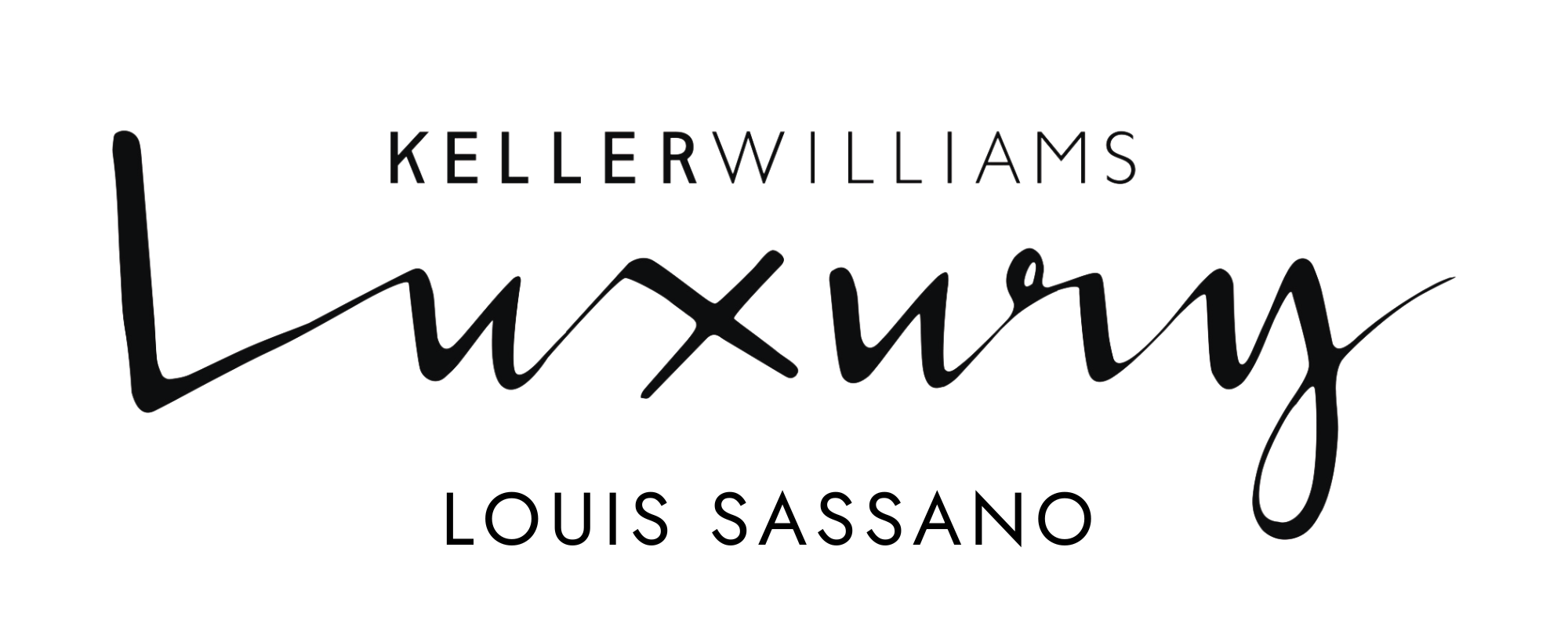UPDATED:
Key Details
Property Type Single Family Home
Sub Type Detached
Listing Status Active
Purchase Type For Sale
Square Footage 4,139 sqft
Price per Sqft $404
Subdivision None Available
MLS Listing ID PAMC2136486
Style Contemporary
Bedrooms 4
Full Baths 3
Half Baths 2
HOA Y/N N
Abv Grd Liv Area 4,139
Originating Board BRIGHT
Year Built 1974
Annual Tax Amount $16,407
Tax Year 2024
Lot Size 0.824 Acres
Acres 0.82
Lot Dimensions 20.00 x 0.00
Property Sub-Type Detached
Property Description
Built into the landscape and oriented for maximum enjoyment of the surrounding treetops, the home is defined by its signature use of large-format glass. Walls dissolve into windows, creating ever-changing views and making the natural world a living part of the home's interior. From the moment you enter, you're greeted by a striking two-sided fireplace that anchors both the entry foyer and the central living/gathering space, setting the tone for a home that is both welcoming and quietly glamorous.
The open-concept main floor flows effortlessly through living, dining, and kitchen spaces, all smartly styled with a palette of organic materials and thoughtful textures. A chic green tiled backsplash in the kitchen plays beautifully against sealed wood service counters and a raised seating island that balances form with function. Flat prep space and excellent storage enhance the kitchen's everyday utility, while a nearby study offers a moment of retreat within the openness. A stylish formal powder room completes the level.
The primary suite, also on the main level, is its own private haven. With treetop views, a spa-caliber bath featuring a soaking tub, standing shower, and a generous walk-in closet, the suite invites relaxation and renewal.
On the garden and pool level below, a spacious family room opens through sliding doors to the outdoors, seamlessly connecting interior living to the pool area. Three bedrooms—one with an en suite bath and two sharing a hall bath—offer flexibility for guests or family. A large laundry and service area serves both the pool and home, ideal for entertaining with ease.
Outside, a stylish breezeway with fire pit connects the main house to a two-car garage and offers yet another gathering space—perfect for evenings under the stars. With high-style finishes, intelligent design, and the rare feeling of complete privacy, this home is a singular expression of McElroy's philosophy: refined, retreat-like architecture designed for the rhythms of everyday life.
Additional features you may not know: New wraparound rear deck and custom railings; Kitchen amenities include 2 ovens, 2 sinks, 2 refrigerators, 2 dishwashers; full laundry on garden/family level; Kitchenette with dishwasher on garden level; Primary bathroom / closet amenities include heated floors and full size washer / dryer.
Location
State PA
County Montgomery
Area Lower Merion Twp (10640)
Zoning RESIDENTIAL
Rooms
Basement Walkout Level, Fully Finished, Daylight, Full, Heated
Main Level Bedrooms 1
Interior
Interior Features Bathroom - Soaking Tub, Bathroom - Walk-In Shower, Built-Ins, Carpet, Crown Moldings, Family Room Off Kitchen, Floor Plan - Open, Kitchen - Gourmet, Kitchen - Island, Recessed Lighting, Upgraded Countertops, Walk-in Closet(s)
Hot Water Electric
Heating Heat Pump(s)
Cooling Central A/C
Fireplaces Number 1
Equipment Dishwasher, Disposal, Microwave, Oven - Double, Water Heater
Fireplace Y
Appliance Dishwasher, Disposal, Microwave, Oven - Double, Water Heater
Heat Source Electric
Laundry Main Floor, Lower Floor
Exterior
Exterior Feature Breezeway, Wrap Around, Deck(s)
Parking Features Garage - Front Entry
Garage Spaces 8.0
Pool Fenced, Filtered, Heated, In Ground
Water Access N
View Garden/Lawn, Trees/Woods
Accessibility None
Porch Breezeway, Wrap Around, Deck(s)
Total Parking Spaces 8
Garage Y
Building
Lot Description Backs to Trees, Landscaping, Private
Story 2
Foundation Block
Sewer Public Sewer
Water Public
Architectural Style Contemporary
Level or Stories 2
Additional Building Above Grade
New Construction N
Schools
Elementary Schools Belmont Hills
Middle Schools Welsh Valley
High Schools Harriton Senior
School District Lower Merion
Others
Senior Community No
Tax ID 40-00-55324-004
Ownership Fee Simple
SqFt Source Assessor
Special Listing Condition Standard

Get More Information
- Homes For Sale in Voorhees, NJ
- Homes For Sale in Willingboro, NJ
- Homes For Sale in Merchantville, NJ
- Homes For Sale in Runnemede, NJ
- Homes For Sale in Sewell, NJ
- Homes For Sale in Somerdale, NJ
- Homes For Sale in Maple Shade, NJ
- Homes For Sale in Woodbury, NJ
- Homes For Sale in Audubon, NJ
- Homes For Sale in Tuckerton, NJ
- Homes For Sale in Cherry Hill, NJ
- Homes For Sale in Mount Laurel, NJ
- Homes For Sale in Medford, NJ
- Homes For Sale in Moorestown, NJ



